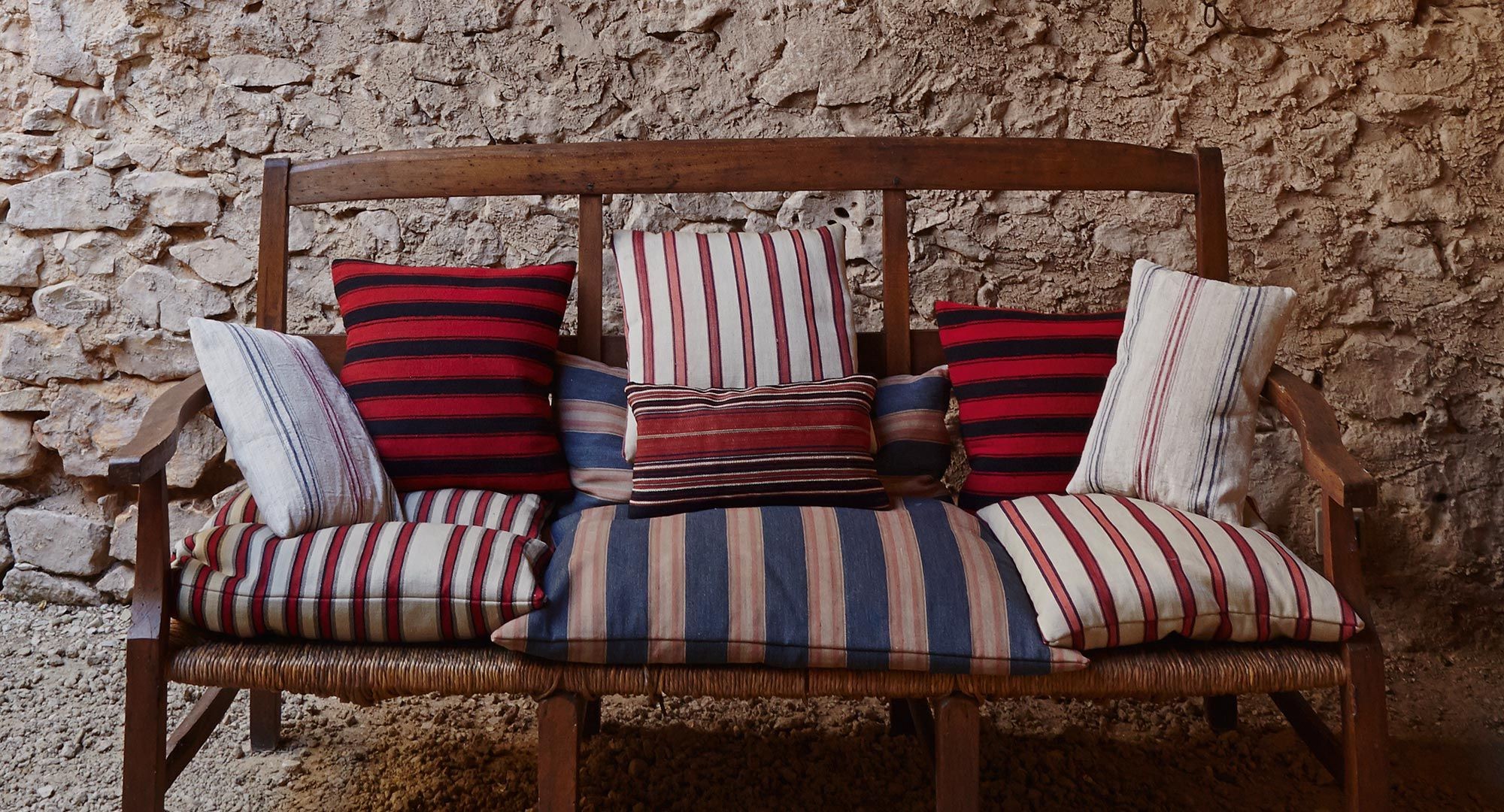A simple farm building and outbuildings formed the basis of the project and Robert admired and sympathized with the client who wanted the house's origins to be squarely dealt with, not hidden - making the history intelligible to others while working successfully as a residence.
Standing on rough, sloping ground, high in the valley, post project, the house's origins as a farm are completely present today. Practical suggestions, like placing the bathroom nearer the bedroom were met with the same enthusiasm as those that supported the history of the building. Its early life as a working farm is noted throughout - and Robert worked easily with the client to support her program. Simple textiles (stripes and weaves) are gathered on antique benches and unlined Field Poppy curtains blow breezily in the master bedroom. Colourful runners lead the eye along hallways and furniture in the main living space is strong and comfortable to complement the scheme. A long drawing room, with distempered walls and pale matting looks out onto the courtyard. A very rural simplicity resides upstairs - where Robert's Apt fabric makes up the half-tester master bed and rugs and antique textiles decorate the guest room. The scullery's rustic foundation sets the scene for the lush kitchen garden just out of doors.







