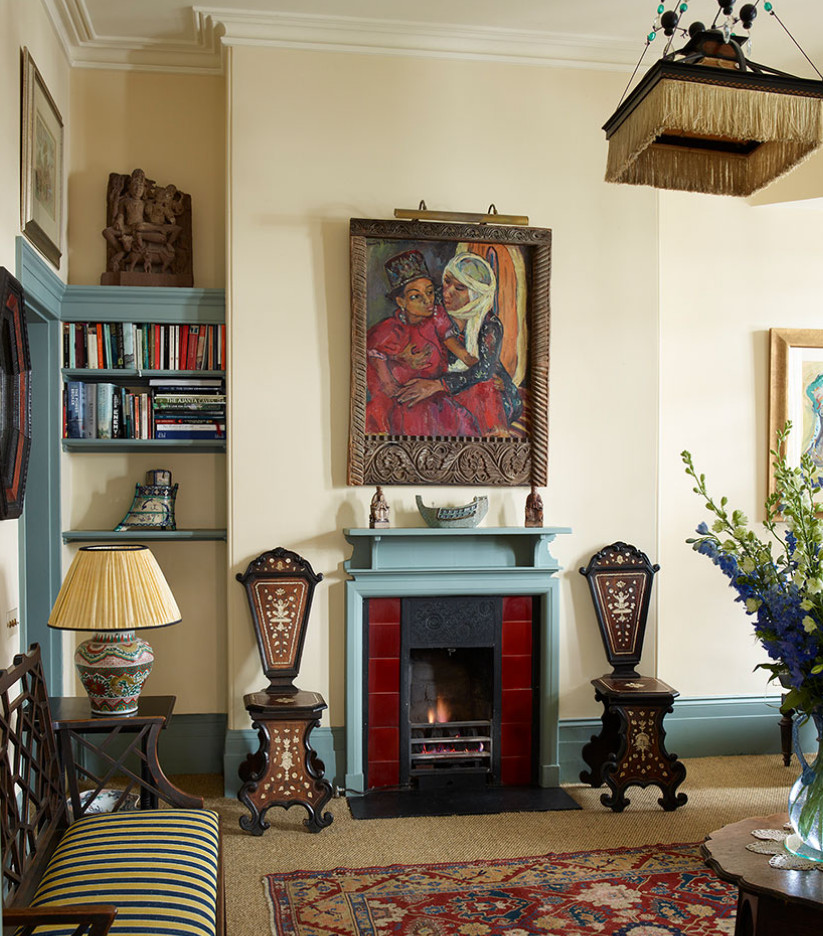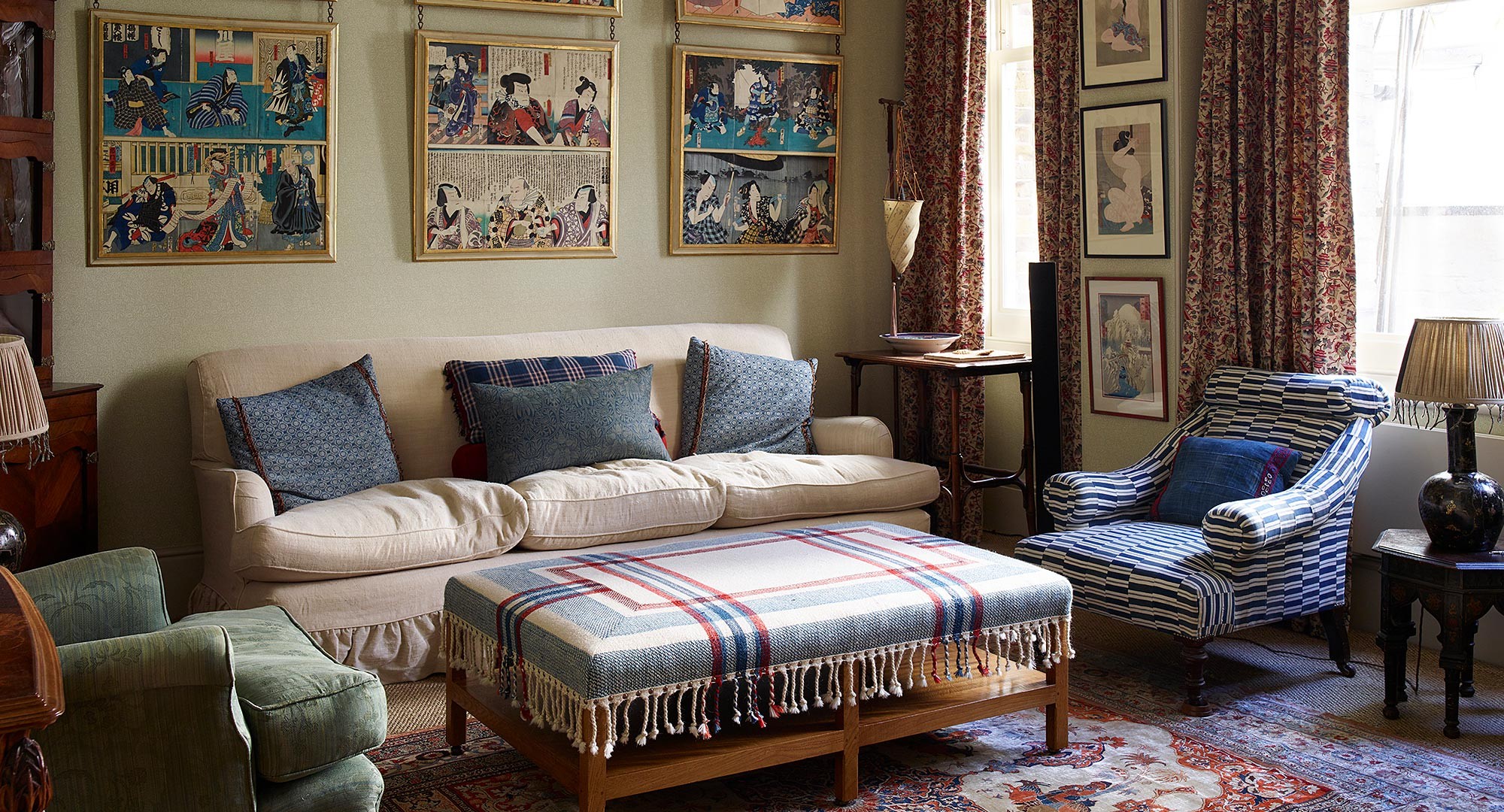An eclectic art collection provided the direction for this extensive architectural planning and interior design project in an Edwardian townhouse in Kensington. The project began with the office/guest cottage in the mews behind the house - and once complete, moved onto the main building.
As with all Robert Kime Design projects, the process began with a thorough review of how the client lives and what they like around them, to better understand what reorganization was required. Alterations to the room layout included the creation of a comfortable and colourful family room, where a collection of Japanese prints could be hung and admired, an arched hallway to the cloakroom tucked behind a de Gournay covered jib door, a small, but impactful cathedral ceiling in the master bedroom and a sleek kitchen and glass enclosed dining space - leading out to the mews and the office behind.
On the design front, an eclectic art collection inspired all - soft butter yellow walls in the large foyer set off an original fireplace while pale blue/grey walls in the drawing room is echoed in the newly created hallway where the arches are detailed in a darker blue and Kime signature picture railing is repeated to afford the client the opportunity to rearrange their art easily. Old lantern lights on the top floor were replaced with a more contemporary design for light to shine through. Colour, texture and pattern are in generous supply, Robert Kime’s Opium Poppy curtains in the master bedroom, antique silk stripe anatolians in the master bath and loose lined Ghost curtains in the drawing room mix with French Linen and Larsson Weave on the sofas, brought together with an Octagonal Ottoman.
As seen in House & Garden, September 2024.
On the design front, an eclectic art collection inspired all - soft butter yellow walls in the large foyer set off an original fireplace while pale blue/grey walls in the drawing room is echoed in the newly created hallway where the arches are detailed in a darker blue and Kime signature picture railing is repeated to afford the client the opportunity to rearrange their art easily. Old lantern lights on the top floor were replaced with a more contemporary design for light to shine through. Colour, texture and pattern are in generous supply, Robert Kime’s Opium Poppy curtains in the master bedroom, antique silk stripe anatolians in the master bath and loose lined Ghost curtains in the drawing room mix with French Linen and Larsson Weave on the sofas, brought together with an Octagonal Ottoman.
As seen in House & Garden, September 2024.







